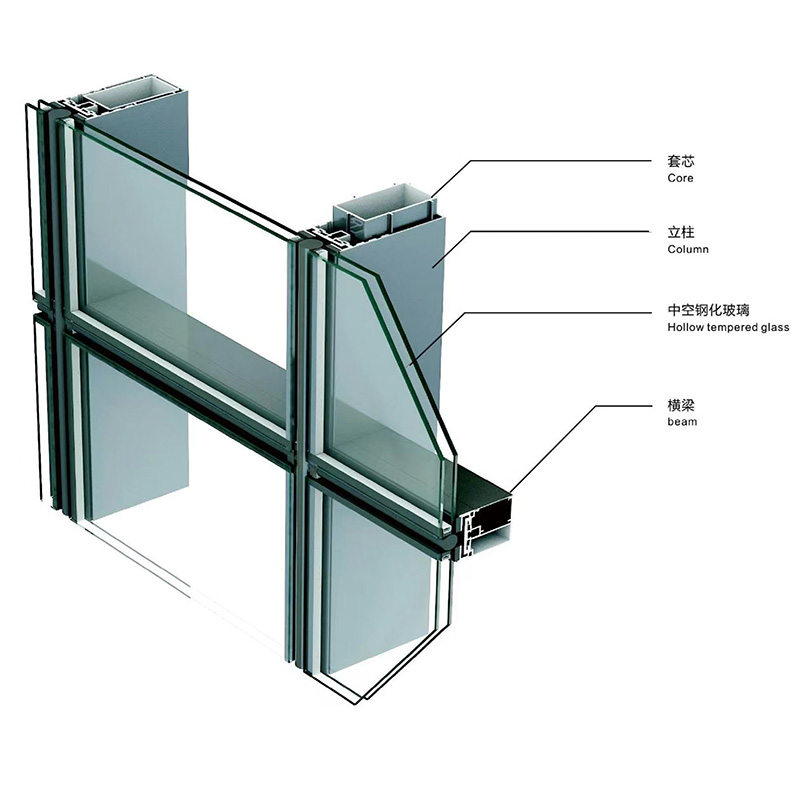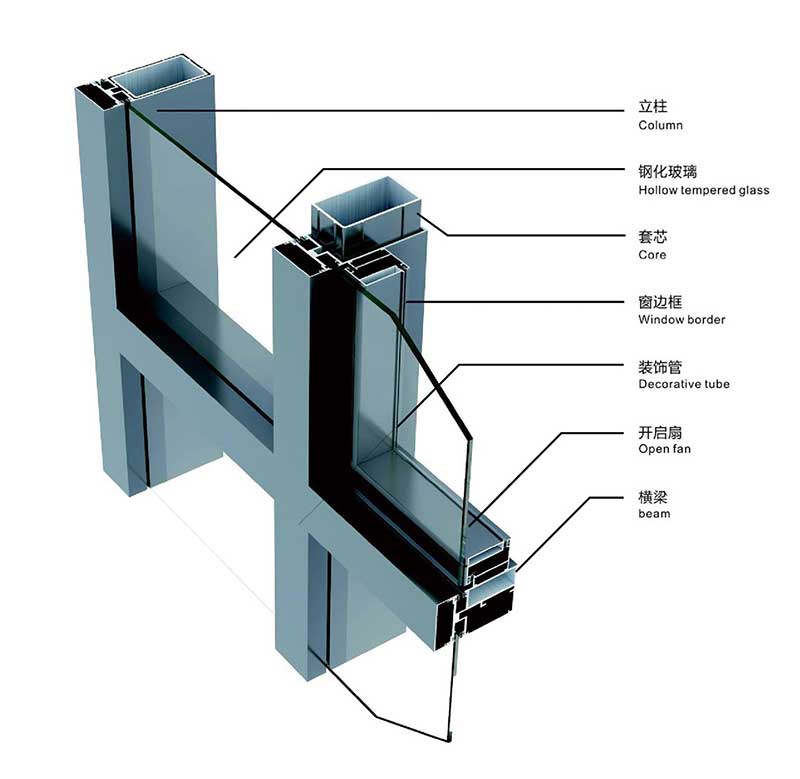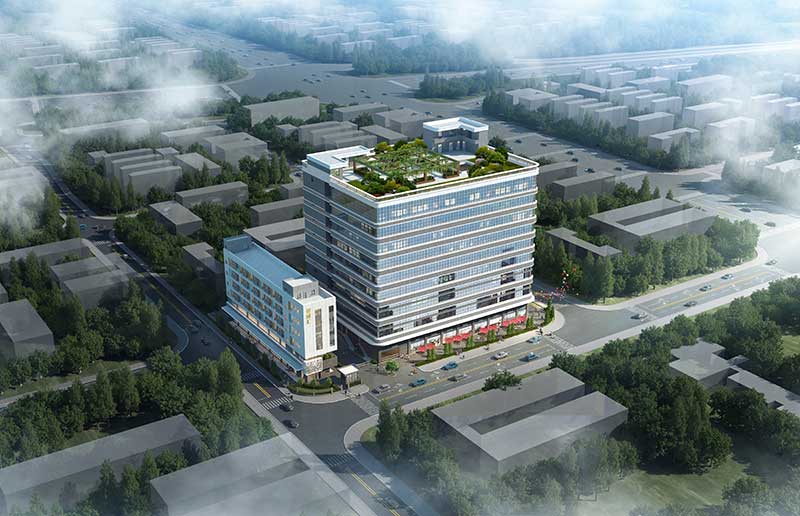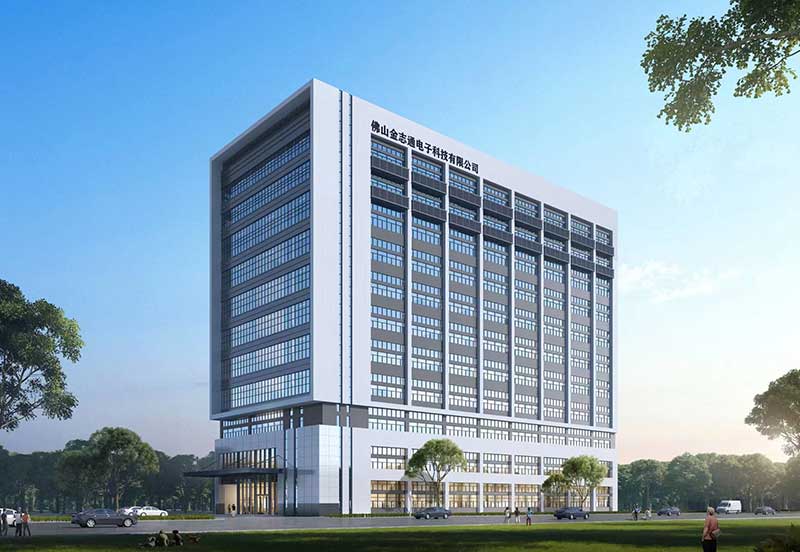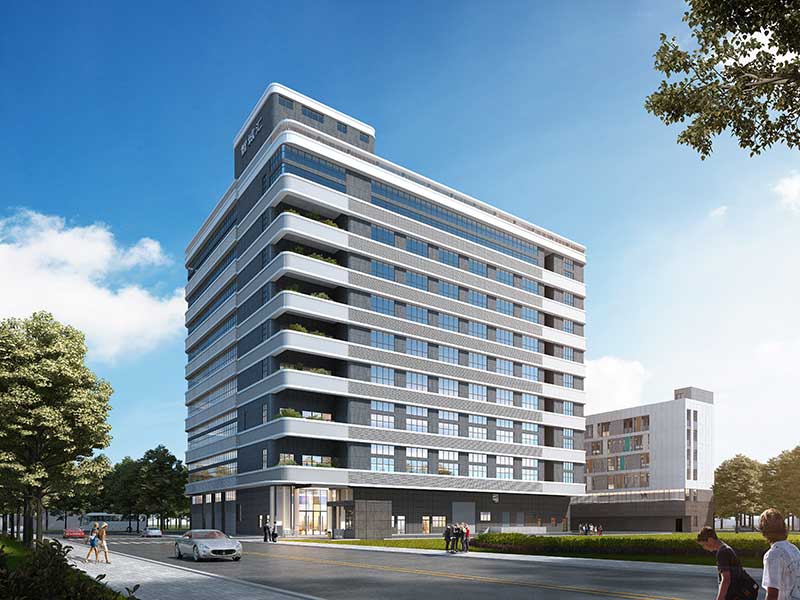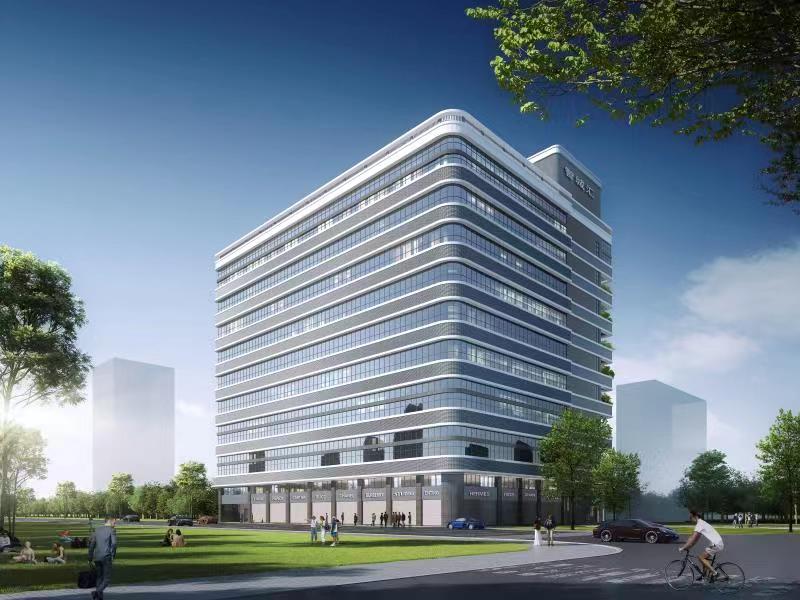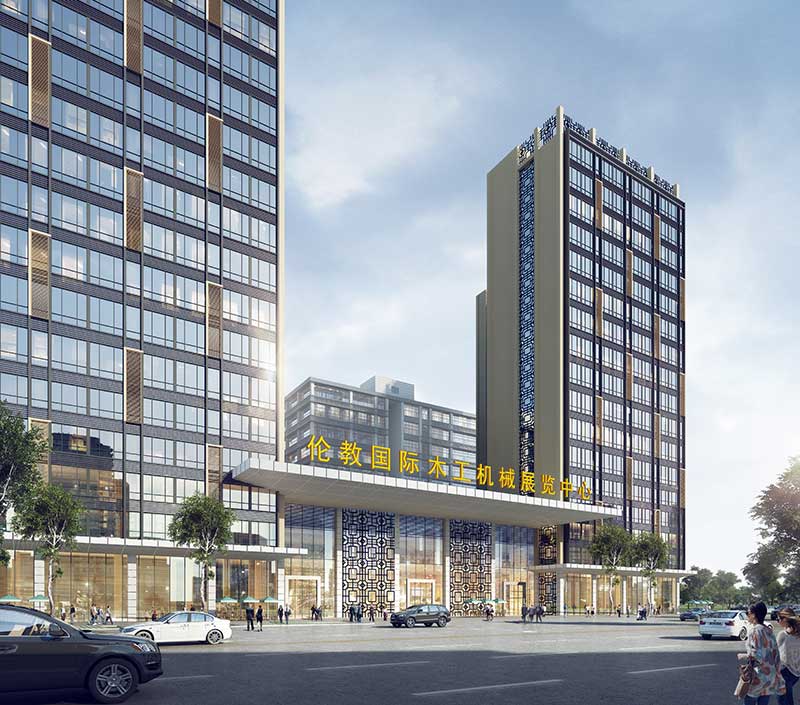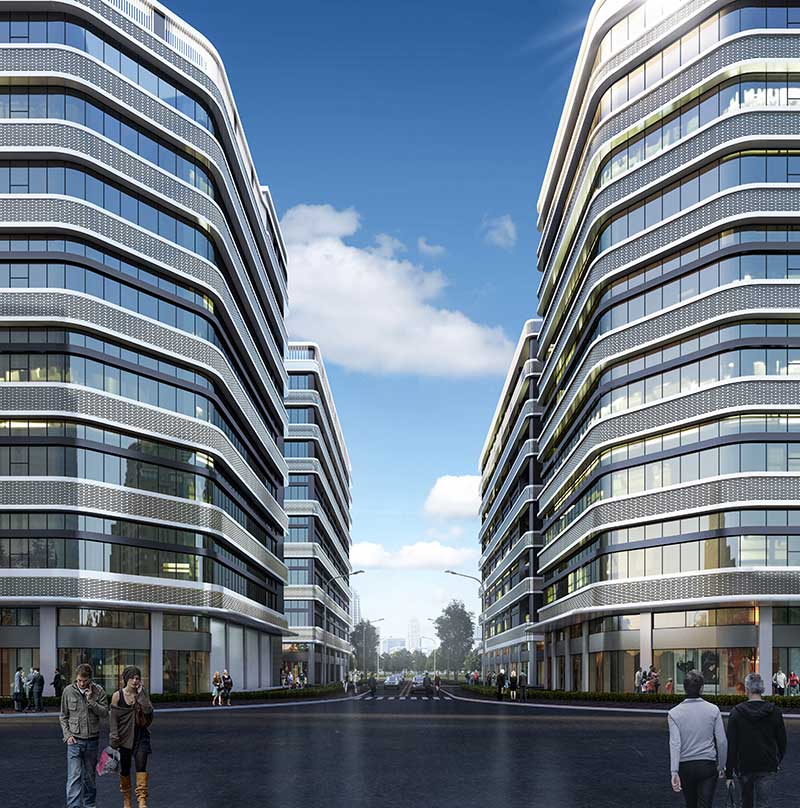Curtain Wall
First install the column (or beam) on the main structure of the building, then install the beam or column), the column and the beam form a sash, the panel material is processed into a unit component in the factory, and then fixed on the sash composed of the column and the beam. the load on the panel material unit assembly is transmitted to the main structure through the column (or beam).
The built-in curtain wall is divided into:
Bright trame curtain wall:
The frame of the metal frame is exposed on the frame supporting the curtain wall on the outer surface of the panel.
Hidden frame curtain wall:
The frame of the metal frame is not exposed to the trame supporting curtain wall on the outer surface of the panel.
Semi-hidden trame curtain wall:
the vertical or cross member of the metal frame is exposed to the frame supporting curtain wall on the outer surface of the panel.

